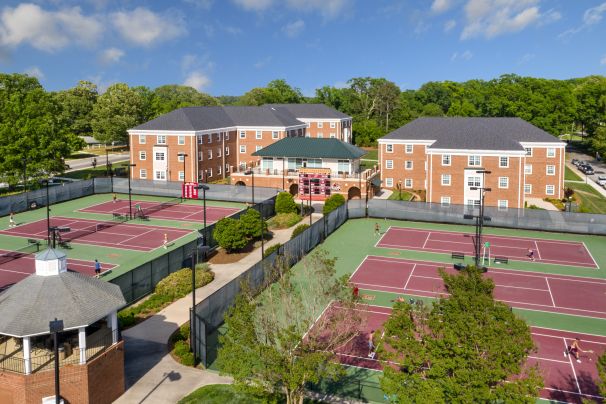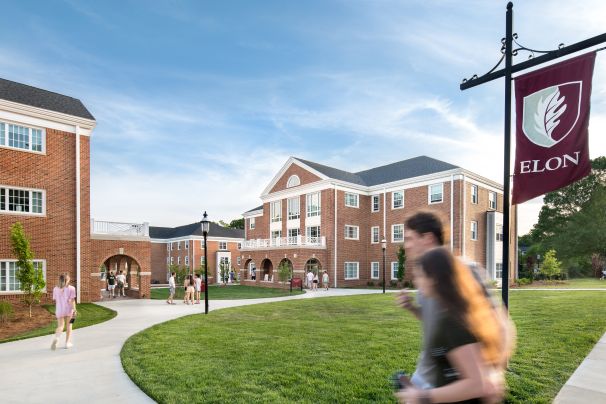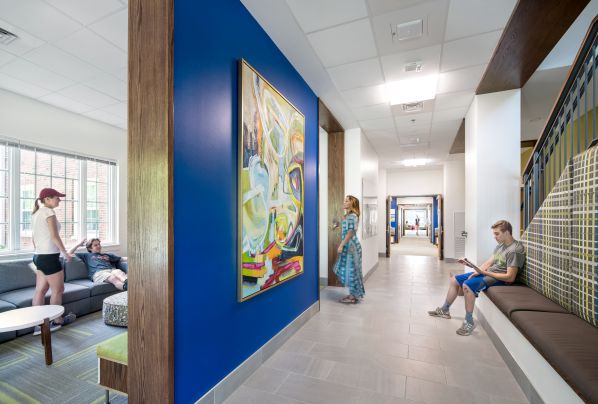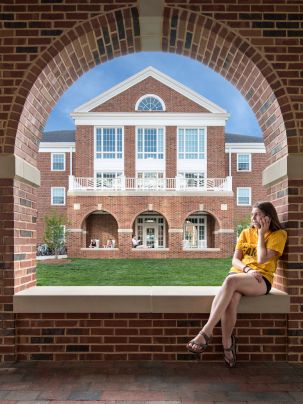EAST CAMPUS HOUSING
Elon University
Location: Elon, NC
Budget: $16 million
Size: 75,000 sf
Year Completed: 2018
The residence halls are framed with long span concrete slabs on metal deck supported by loadbearing metal stud walls. The hip and gable roofs are framed with light gauge steel trusses. The lateral force resisting system is primarily the masonry stair towers with some supplemental diagonally braced metal stud walls. Foundations are reinforced concrete strip footings.
The tennis building is framed with load bearing CMU walls supporting structural steel second floor framing and light gauge steel truss roof framing.
Architect: Hanbury
Photographer: Yuzhu Zheng




