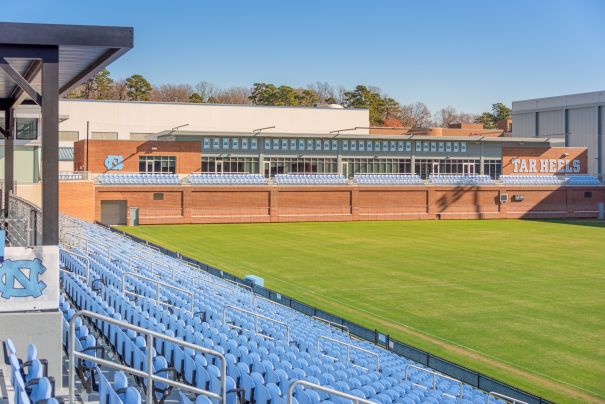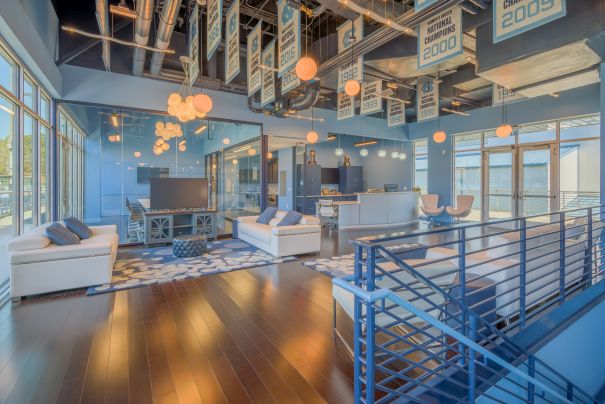CENTRAL CAMPUS ATHLETICS PROJECT
Location: University of North Carolina, Chapel Hill, NC
Budget: $48 million
Year Completed: 2019
Located in the heart of campus, the Central Campus Athletics Project includes a new indoor football practice facility, state-of-the-art soccer and lacrosse stadium and two practice fields, along with amenities.
The indoor football practice facility is a pre-engineered metal building supported on concrete piers, footings and grade beams. LHC facilitated discussions with the architect, construction manager and building supplier to develop an efficient and cost-effective configuration that adhered to the vision of the coach and Rams Club.
The stadium has 2,300 seats in an intimate setting close to the natural grass field. Program space within the stadium includes meeting rooms, locker rooms, coaches’ offices, restrooms and concessions.
LHC worked directly for the video board supplier to design framing for the new LED display boards at the stadium and inside the football practice facility. LHC also designed the new track and field complex that was relocated from this site to Finley Fields North.
Architect: HOK/Corley Redfoot Architects
Photographer: Clear Sky Images




